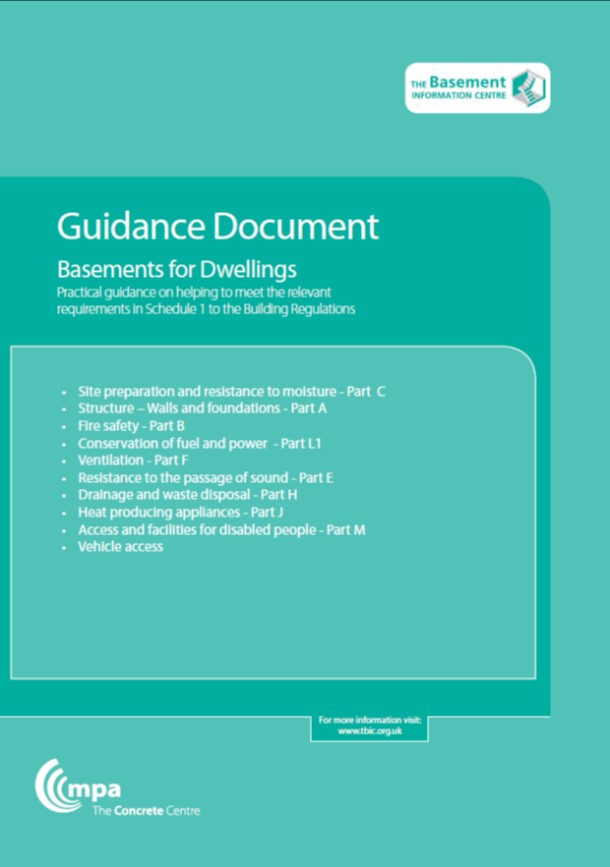Building regulations
Building regulation approval is required for the construction, adaptation and extension of all basements. Comprehensive guidance on all building regulations related to basement construction is provided by the TBIC Guidance Document.
When planning new basements for housing, particular attention is required to the provision of fire separation between the basement and ground floor, a fire escape from the basement and disabled access and entrance.
Below is a summary of the issues related to basements under two-storey houses with typical floor to ceiling height. Designers should consult the relevant approved documents to check requirements related to their specific design and for other housing types.
Building regulations include:
-
Site Preparation and resistance to moisture (Part C)
-
Structure - Walls and foundations (Part A)
-
Fire Safety (Part B)
-
Conservation of fuel and power (Part L1)
-
Ventilation (Part F)
-
Resistance to the passage of sound (Part E)
-
Drainage and waste disposal (Part H)
-
Heat producing appliances (Part J)
-
Access and facilities for disabled persons (Part M)
-
Vehicle access
For more information see the TBIC Guidance Document.
For information on Northern Irish and Scottish building regulations, please visit www.thenbs.com/BuildingRegs
Related links

This Guidance Document provides guidance on the design and construction of basements for dwellings. It takes into account the effect on dwellings of including a basement and describes the means of meeting the relevant performance requirements of the Building Regulations.
By selecting "Download", you will be redirected to the Concrete Centre bookshop, where your order will be fulfilled.
Relevant members