Tycehurst
20 July 2021
Overview
| Basement type: Retrofit |
Building type: Residential |
| Type of waterproofing: Type C |
Member: Delta Membrane Systems
|
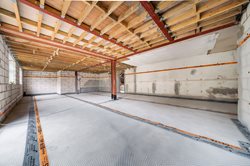
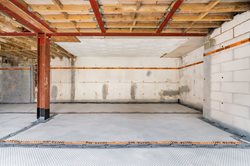
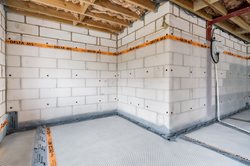
Delta Registered Installers delivered an effective and maintainable Type C waterproofing solution to a private dwelling on time and on budget. The scope of the project was to provide a structural waterproofing solution to an existing property with a new build extension. As the property was situated on a sloping site, this gave the opportunity for the waterproofing design to utilise the slope to allow for natural discharge of any potential water ingress.
The property is detached with retaining walls to the front and side elevations where the retained ground slopes down and away from the property to a garden that continues to descend to a small stream. The retaining walls on either elevation rise at their highest point to approximately 1500mm above the internal floor level.
The internal walls of the property were originally brick to the front and a new cavity was created with concrete blocks. The floor of the original house is of solid concrete construction joining on to a newer block and beam floor construction. When designing the most appropriate waterproofing system for any given situation, various design factors require addressing such as (but not limited to), final use of the building, the grade of waterproofing requirement under the British Standard, structural considerations based on the form of construction and in some cases, satisfying the requirements of building warranty providers.
Methodology
Pre site inspections were carried out along with consultations with the homeowners, to ensure the waterproofing design not only meets BS 8102:2009 (Code of practice for protection of below ground structures against water from the ground) but also client expectations. The client sought to have a hands-on approach to the design which was warmly welcomed.
The CSSW qualified surveyor and Delta’s Technical Team discussed design approaches along with the correct height to waterproof, to ensure BS 8102:2009 requirements were met and the structure would be always kept dry (to Grade 3 habitable). The site was sloping, so to achieve a level floor the new build extension had to be recessed into the slope which made the structure part retaining. Therefore, only part of the new build required protection for water ingress. The WDS, CSSW and CSRT qualified specialist worked with Delta’s Technical Team to create a specification suitable for this unique new build.
There were no geology reports or soil analysis, therefore the recommendations and resultant specification were based upon a risk assessment during the pre-site visit. Slight moisture ingress had been noted within the newly formed stairwell area, but the area had no recorded history of flooding. The waterproofing contractor put together a cost effective and BS 8102:2009 compliant cavity membrane solution that utilised natural drainage to manage any potential water ingress.
This project is only part retaining as it is situated on a sloping site with an external ground level barely one metre tall at its highest point. Installing a waterproof membrane floor to ceiling was simply not required as water will never reach the highest points of the structure. Preceding the installation of the Type C Cavity Drainage System, the waterproofing contractor ensured the waterproofing design would be easily maintainable and repairable.
Results
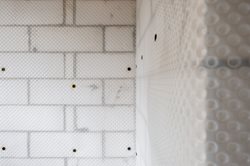
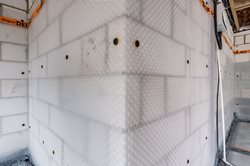
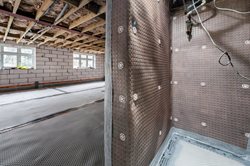
Completed in just three days and on budget. The homeowners were delighted and contacted Delta to give feedback: “I just wanted to inform you that from initial meeting with [the specialist] on site, to completion of the project, the whole process was conducted promptly and with complete professionalism. This service was complemented by the managing director becoming personally involved providing his assistance and expert input with additional work I wanted carried out. I would not hesitate to use their services again.”
Through using specialist contractors, the client was able to have a robust waterproofing system designed and installed quickly and efficiently to enable works to progress.
Download the case study PDF.